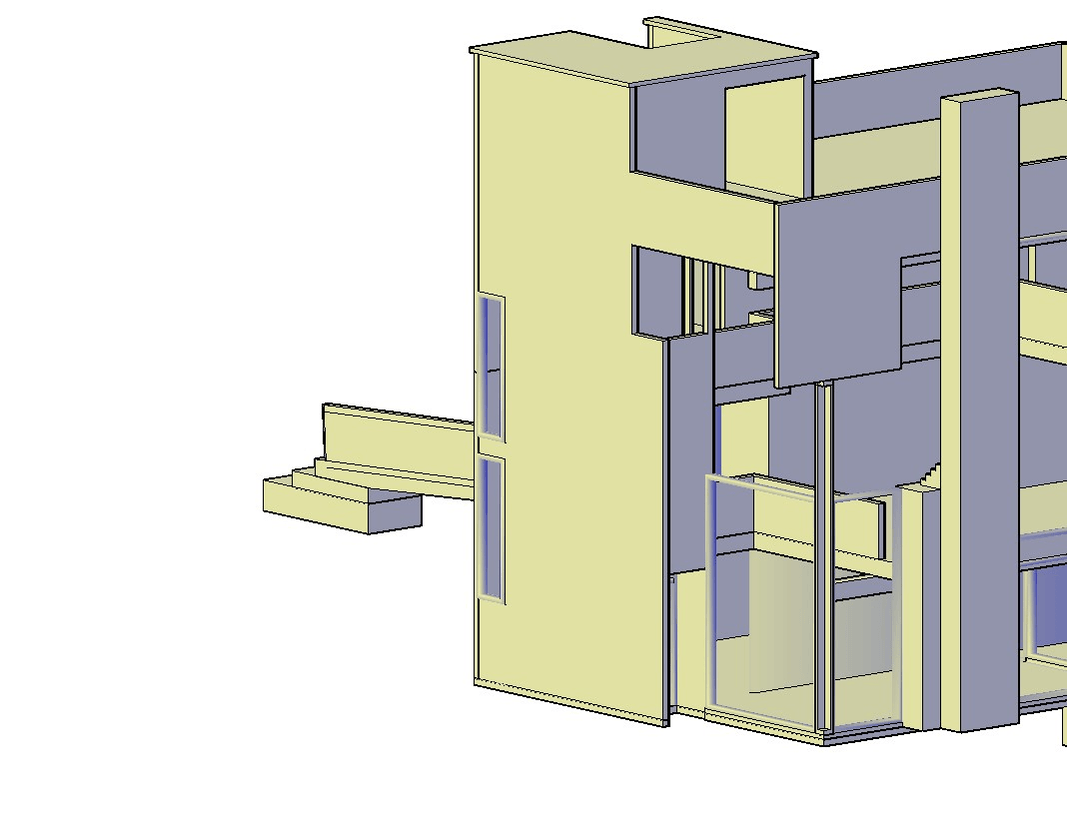top of page

CONTEXTUAL
FIT
The Smith Family has commissioned to design an addition to their house on the shore of Long Island Sound. The original house, designed in 1965 by architect Richard Meier, has been widely published and is internationally known. Unfortunately, the Owner's needs have changed since the original design, thereby warranting this architectural intervention. The Owner specifically requests that the original design's integrity be respected, yet the new addition should have its presence.
NARRATIVE
This particular client happens to be an artist who recently purchased The Smith house to access a nice oceanside view. Looking to add several new spaces, the most important one being the family room, a place to spend quality time. As well as creating a roof garden to be able to grow ornamental plants, as the owner enjoys gardening. They believe that creating more open areas would give a better view of the water, but also want the placements of the rooms in relation to privacy versus public, loud versus quiet, and group use versus individual use. As mentioned before, this extension is about establishing its own identity by adding more round, circular attributes to set it apart from the more orthogonal box design.

ORIGINAL FLOOR PLANS

CONTEXTUAL ANALYSIS

PRELIMINARY DESIGN

FRONT VIEW

REAR VIEW
FINAL DESIGN

REAR VIEW

FRONT VIEW
ANIMATION

PROPOSED FLOOR PLANS




ELEVATIONS

NORTH

EAST

SOUTH

WEST
SECTIONS


3D SECTIONS


EXTERIOR VIEWS




INTERIOR DETAILS

STUDIO

OVERHANG

FAMILY ROOM

EXERSICE ROOM

MASTER BEDROOM

BALCONY
bottom of page